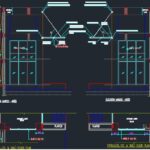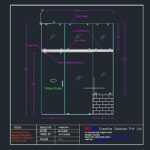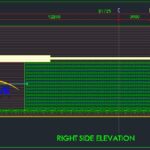Technical drawings and calculations for Facade
We offer comprehensive drawing services for both interior and exterior design projects, providing valuable insights into your project’s potential transformation. Whether your project is unfinished, semi-finished, or completed, you can simply send us pictures, and our team will create detailed drawings that showcase the envisioned outcome. This service allows you to see a realistic representation of the finished project without the need for additional civil work, helping you make informed decisions with confidence.
Our drawings are generated using advanced 3D Max software, enabling you to visualize the project from multiple angles and perspectives. This sophisticated visualization tool ensures that you have a clear and detailed view of how different design elements will come together, aiding in refining design choices and planning.
In addition to our drawing services, we offer expert consulting based on over 30 years of experience in the industry. Our consulting services cover a broad range of facade solutions, including:
Structural Glazing: We provide guidance on integrating structural glazing systems, enhancing both the aesthetic appeal and structural integrity of your building.
Aluminum Composite Panels (ACP): Our experts can advise on the effective use of ACPs, offering a blend of durability and visual appeal for your facade.
Curtain Walls: We offer solutions for curtain wall systems, which are essential for modern high-rise buildings and provide both functional and aesthetic benefits.
Metal Cladding: We assist with metal cladding options, adding a sleek and contemporary finish to your exterior while ensuring durability and resistance to weather elements.
Stone Cladding: Our team provides insights into the application of stone cladding, offering a timeless and elegant look that enhances the building’s exterior.
The best part of our offer is that we also provide execution services for the project. If you choose to assign the final work to us, the charges for the initial drawing services will be waived from the overall project cost. This ensures that you receive the most value from our services, combining expert design with professional execution. In addition, we can also provide you with structural calcualations in allignment with the architect’s recommendation. An example of our calculations are shared below:
Structural Calculations for uPVC Louvers and Curtain Wall Systems
1. uPVC Louvers
A. Load Calculation
i. Wind Load Calculation
- Basic Wind Speed (V): 40 m/s
- Exposure Factor (Cₑ): 1.2
- Importance Factor (I): 1.0
- Wind Pressure (P) = 0.6 * V² * Cₑ * I
P = 0.6 * (40 m/s)² * 1.2 * 1.0
= 0.6 * 1600 * 1.2
= 1152 N/m²
ii. Dead Load Calculation
- Weight of uPVC Louvers: 15 kg/m²
- Total Dead Load (W) = Weight of uPVC Louvers * Gravity Factor
W = 15 kg/m² * 9.81 N/kg
= 147.15 N/m²
B. Structural Strength
i. Louver Dimensions
- Louver Width (w): 0.1 m
- Louver Height (h): 1.5 m
ii. Strength Requirement
- Maximum Load Capacity: Based on standard strength values
Load Capacity = 100 N/m (assumed capacity per louver)
C. Deflection Calculation
i. Deflection Limit
- Deflection Limit: L/200
- Louver Height (L): 1.5 m
Maximum Allowable Deflection = L / 200
= 1.5 m / 200
= 0.0075 m
= 7.5 mm
2. Curtain Wall Systems
A. Load Calculation
i. Wind Load Calculation
- Basic Wind Speed (V): 50 m/s
- Exposure Factor (Cₑ): 1.2
- Importance Factor (I): 1.0
- Wind Pressure (P) = 0.6 * V² * Cₑ * I
P = 0.6 * (50 m/s)² * 1.2 * 1.0
= 0.6 * 2500 * 1.2
= 1800 N/m²
ii. Dead Load Calculation
- Weight of Glass Panels: 25 kg/m²
- Weight of Aluminium Frames: 10 kg/m²
- Total Dead Load (W) = Weight of Glass Panels + Weight of Aluminium Frames
Total Dead Load = 25 kg/m² + 10 kg/m²
= 35 kg/m²
= 35 * 9.81 N/kg
= 343.35 N/m²
B. Structural Integrity
i. Glass Panel Dimensions
- Panel Dimensions: 1.5m x 2.5m
- Glass Thickness: 12 mm
ii. Strength Requirement
- Glass Strength: Based on industry standards
Panel Strength = 12 mm * 2.5 m * 1.5 m
= 45 kg/m² (assumed safety factor for tensile strength)
C. Frame Support Calculation
i. Frame Dimensions
- Frame Width (w): 0.1 m
- Frame Height (h): 2.5 m
ii. Maximum Load Capacity of Frame
- Maximum Load Capacity = Frame Width * Frame Height * Load Capacity per Meter
Maximum Load Capacity = 0.1 m * 2.5 m * 500 N/m
= 125 N
D. Deflection Calculation
i. Deflection Limit
- Deflection Limit: L/200
- Panel Length (L): 2.5 m
Maximum Allowable Deflection = L / 200
= 2.5 m / 200
= 0.0125 m
= 12.5 mm
E. Thermal Expansion
i. Expansion Calculation
- Thermal Expansion Coefficient (α): 12 x 10⁻⁶ /°C (for aluminum)
- Temperature Variation (ΔT): 30°C
- Length Expansion (ΔL) = α * L * ΔT
ΔL = 12 x 10⁻⁶ /°C * 2.5 m * 30°C
= 0.0009 m
= 0.9 mm
- Client : 50+ Happy Clients
- Project : 77 Projects Completed
- contact : intextaspl@gmail.com
- Trade : Architecture.



