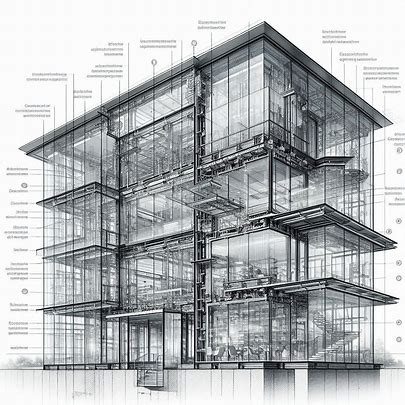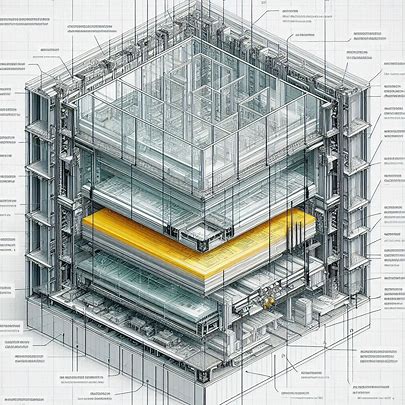Introduction
Glazed façades are an essential element of modern architecture, combining aesthetics and functionality to create impressive building envelopes. They not only enhance the visual appeal of structures but also provide energy efficiency, natural lighting, and sound insulation. This blog delves into the intricacies of glazed façade works, focusing on the components, processes, and considerations that play a vital role in the successful execution of such projects.

What is a Glazed Façade?
A glazed façade refers to a system of glass panels that serve as the outer skin of a building. These systems can vary in design, from fully glazed surfaces to intricate patterns of glass and structural elements. They are typically designed to accommodate various functions, including thermal insulation, solar control, and natural daylighting.
Key Components of Glazed Façade Works
External Semi-Unitized Glazing
This is a hybrid system that combines the advantages of both unitized and stick-built systems. The external semi-unitized glazing system is characterized by:- Materials: The use of hermetically sealed double-glazed units (DGU) made from high-performance glass.
- Aluminum Framework: Utilizing aluminum sections of grade 6063 T5, ensuring durability and resistance to environmental factors.
- Performance Specifications: Designed to withstand wind pressures significantly above standard expectations.
Example Data:
- Total Area: 600 sqm
- Unit Cost: ₹5,000/sqm
- Total Cost: ₹3,000,000
Glass Doors
A critical aspect of the façade system is the inclusion of glass doors, which can be automated or manually operated. Different types of glass doors include:- Automatic Glass Sliding Doors: Offering convenience and accessibility.
- Specifications: Size 2500mm (W) x 3000mm (H)
- Quantity: 2 Units
- Single Leaf Glass Swing Doors: Providing traditional entry options.
- Specifications: Size 1200mm (W) x 3000mm (H)
- Quantity: 5 Units
Example Data:
- Total Cost for Glass Doors: ₹800,000
- Automatic Glass Sliding Doors: Offering convenience and accessibility.
Glass Canopy
The canopy serves both functional and aesthetic purposes. It protects entrances from weather while adding visual interest. Key features include:- Laminated Glass: Minimum thickness of 18.52 mm (consisting of two 6mm clear heat-strengthened glass with a PVB interlayer).
- Framing: Stainless steel 316 structural supports designed to withstand wind pressures of up to 300 kg/sqm.
Example Data:
- Total Area: 100 sqm
- Unit Cost: ₹4,500/sqm
- Total Cost: ₹450,000
Execution Timeline
The timeline for executing a glazed façade project can vary depending on several factors, including project complexity and workforce availability. For instance, with a dedicated team of 20 skilled laborers, a typical project might take:
- Site Preparation: 10 days
- Fabrication of Glazing Units: 20 days
- Installation of Glazing System: 15 days
- Final Inspection and Touch-ups: 5 days
Total Estimated Time: 50 days
Quality Assurance and Testing
Quality assurance is paramount in glazed façade works. Several tests must be conducted to ensure that the installation meets the specified performance standards. These tests typically include:
- Air Leakage Tests: Ensuring that the façade system does not allow excessive air infiltration.
- Water Penetration Tests: Verifying the system’s ability to resist water intrusion under various pressure conditions.
- Structural Performance Tests: Evaluating the façade’s ability to withstand design wind pressures.
Example Data for Testing:
- Testing Labs Involved: 3 accredited NABL certified laboratories
- Total Testing Costs: ₹200,000
Conclusion
Glazed façades are a remarkable fusion of technology and design, enhancing the functionality and aesthetics of modern buildings. With the right materials, skilled labor, and thorough quality assurance processes, these structures can achieve high performance and durability. Investing in a well-designed glazed façade system not only contributes to energy efficiency but also significantly enhances the overall value of the property.
In conclusion, as the demand for innovative architectural solutions continues to grow, glazed façades will remain a cornerstone of contemporary design, ensuring that buildings are not only visually appealing but also functional and sustainable.

Leave a Reply